Roadway and Bridge planned with BIM
Calculating complex intersections and checking the clearance of the road under a railway line - these were the challenges for BIT Ingenieure AG in a 2019 traffic route project. Having had positive experience with BIM in the field of urban water management, the engineering office decided to use the BIM method for route design for this project as well. The card_1 Bridge Generator was used then the data was evaluated and checked via DESITE BIM.
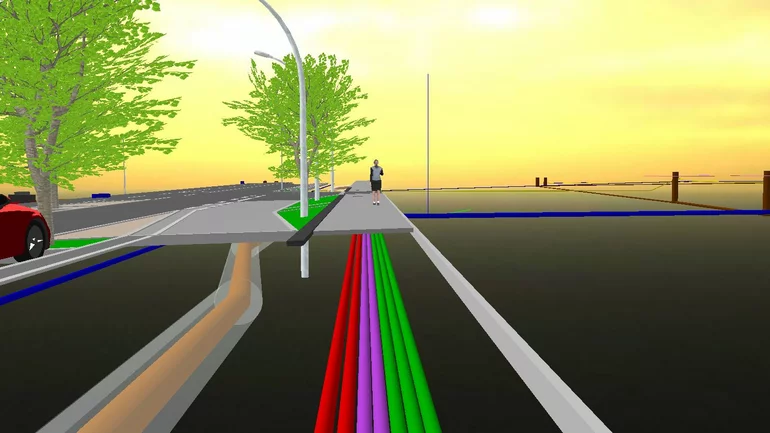
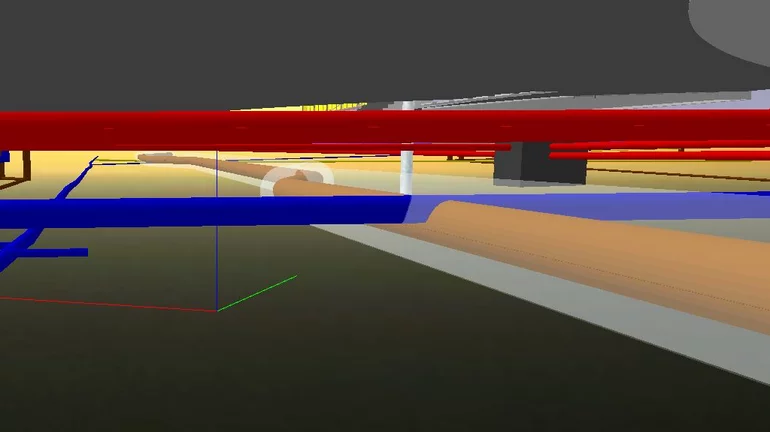
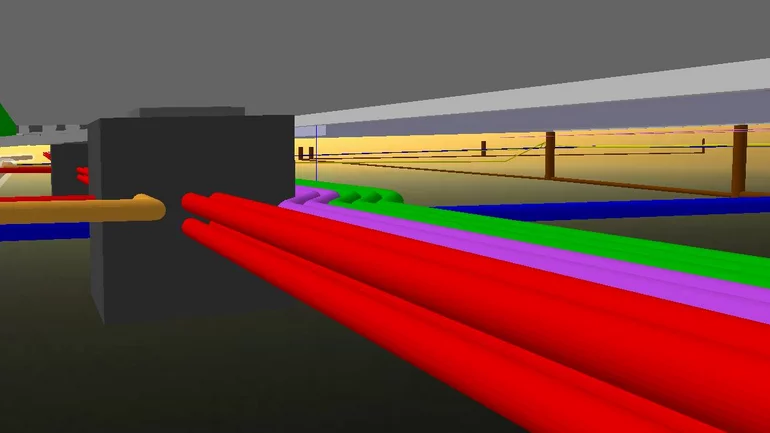
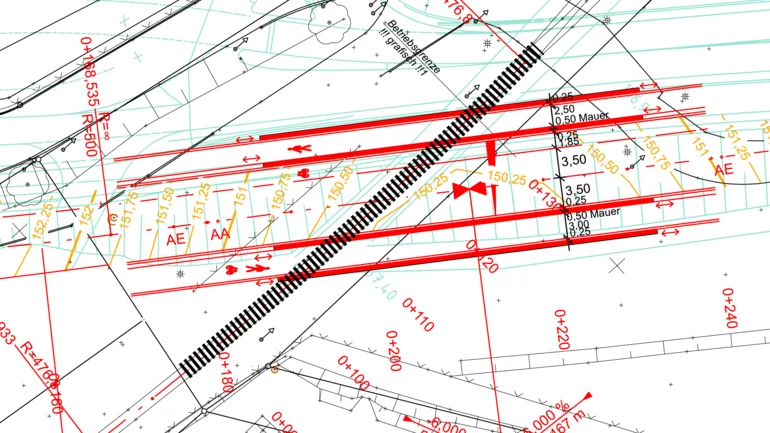
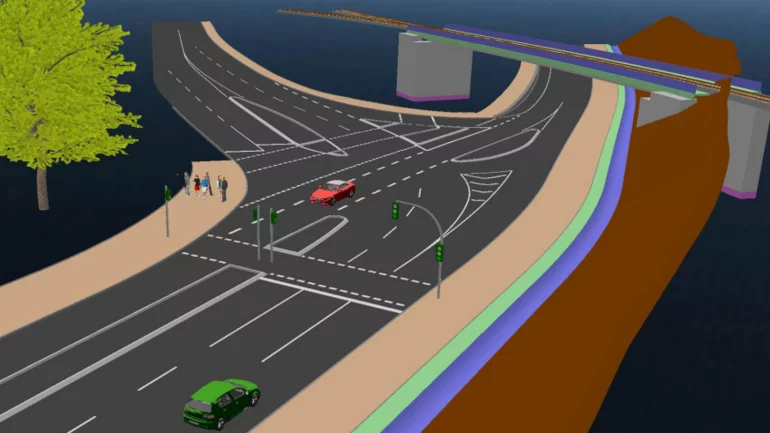
In the construction industry, the planning, construction and operation of structures and buildings is increasingly driven by the digital revolution. The creation of digital, virtual structural models, which once built, represent an important basis in the operational phase for maintenance and servicing, will likely determine the future of everyday construction work. Building Information Modeling (BIM) is gaining traction worldwide as a new method for planning, constructing and operating structures and is already mandatory in some planning projects.
The advantages of the BIM method are, for example, improved visualization of project variants, highly consistent planning resulting in fewer planning errors (e.g. via early conflict detection), and a smooth construction process based on computer-aided simulations. At the political level, there are high expectations of the resulting cost savings.
BIM is not a software product, but a software-supported, cooperative working method. The focus is on the exchange of building information via a common digital data model, also referred to as a so-called "digital twin". The three-dimensional visualization (3D) of a structure forms the basis for the linking, or dimensional expansion (e.g. 4D = time, 5D = costs, 6D = sustainability) of structural modeling in planning, construction and operation.
Standards as a Basis
Whether and how extensively the BIM method is used first requires a project-specific assessment by the client. This is followed by the establishment of clearly defined standards which form the basis of the BIM process, i.e. a BIM execution plan (BEP). The basis of the BEP is the EIR (employer's information requirements) created by the client. These "specifications" contain the basic company- and project-specific requirements for the provision of information and information transfer between all project participants. When creating the BEP, the required level of detail (LOD) of the models for each planning phase (geometric information content) and the associated level of information (LOI) are defined, which are further enriched by attributes such as material, type and class.
Designing with the Bridge Generator
BIT Ingenieure AG's project was to design the intersection of an industrial railway track with a newly planned road. This required complex calculations of the intersections and checking the clearance for the road under the railway structure. For BIT Ingenieure AG it was clear: digital design in 3D would advance the project faster and more precisely. Another advantage was that card_1, the software used by the company, supports the BIM method. It also has a bridge generator that can generate the bridge in a simplified form in 3D allowing the clearance space to be easily checked. This was the decisive factor in designing the road and railway line using the BIM method and in pushing the use of BIM within the engineering office.
Through pilot projects in the field of urban water management, the engineering office had already been considering and even taken steps to implement BIM. For BIT Ingenieure AG, introducing the digital planning method in traffic route construction was the next logical step.
Setting up a team of experts
BIT Ingenieure AG's first step was to set up a team of BIM experts involving all seven of the company's locations. The team then developed a concept for equipping a BIM workstation with all the necessary design and interface modules. One employee was trained and certified as a card_1 BIM modeler. This created the basis for introducing the BIM method across all locations and applying it to both new and ongoing projects from then on. The focus was not on attributing everything completely, but on learning step by step how to use the method purposefully and what is possible with BIM.
Training to become a BIM professional
As things currently stand, there are virtually no uniform national or international standards for the BIM method in civil engineering and road construction. As a consequence, the BIM team of experts created internal standards according to which templates and blueprints were successively prepared. In 2021, two BIT Ingenieure AG employees completed their BIM professional training at the Karlsruhe Institute of Technology (KIT). They can perform any role in the BIM process - whether designer, coordinator or manager - to carry out projects completely from designing through to checking and, if necessary, ensuring the workflow at the appropriate interfaces.
The exchange of data with the specialist planners was tested intensively, leading to a successful exchange of bridge and support structures. Those involved in the project quickly recognized the advantages of continuing to work with this data in 3D and used it successfully in the case of the industrial railway bridge.
Setting meaningful attributes
For the project, an as-built plan was delivered as a DWG, imported into card_1 via DWG import, and the data coding then adapted to BIT's internal specifications. From this, a digital terrain model could be derived. The road body was routed in the classic way using alignments, vertical alignments and chainage data. In addition, the 3D bridge structure for the traffic routes generated was created using the module Generate Structures (Route). Both the traffic routes and the bridge structure were provided with meaningful attributes and annotated with appropriate values.
Conflict detection tests provide a new basis for decision making
While planning, it was important to take into account the various specifications of the client. The track height should remain unchanged. This meant installing the bridge structure below the track bed. A DN800 sewer line crossed under the track, which should also retain its position. Both of these could not be reconciled in terms of planning, because the underpass had to be made flood-proof due to the high groundwater level. The height difference between the track and the sewer line in which the road was to be accommodated proved to be a problem. Various slender bridge constructions were examined when planning the structural design of the bridge. The BIT engineers used Thinkproject‘s DESITE BIM solution to check that the variants between the DN800 sewer line and the trough structure were free of conflict.
Conflict detection of the clearance profile of the bridge structure was also carried out depending on the selected bridge cross-section. The structural engineer of the bridge envisaged a groundwater basin. Following the tests, a decision had to be made to either relocate the sewer line or to raise the track. Rerouting the sewer line turned out to be too expensive and time-consuming so the client agreed to raise the track by 0.50 meters.
The body of the road was given attributes in card_1 according to load class, asphalt, and construction section. The kerbs attributed according to construction section, cross-section and material. A data check with DESITE BIM revealed that the elevation of the road was not optimal. It was corrected in several steps to the optimum altitude.
BIM expertise brings advantages in bids
With the road and railway track project, the BIT engineers have gained valuable experience in the BIM planning method, in data exchange and in the testing, which have been further developed and deepened in subsequent projects. BIM has established itself in project processing at BIT. With its BIM expertise, the engineering office has since won several public procurement bids in which the BIM methodology for project processing was specified in the tender. VR headsets are now used at BIT Ingenieure AG to give clients a better idea of the planning phase and to allow them to check the planning more or less live. During the virtual inspection, plans can be assessed in terms of their effect on the viewer and corrected quickly and easily - a benefit for planners and clients.
Contractor:
BIT Ingenieure AG
Am Storrenacker 1 b
76139 Karlsruhe
Fon: +49 721 96232 10
E-Mail to BIT Ingenieure AG
www.bit-ingenieure.de