Traffic Planning on Borkum
The design of a shopping street, a 3D visualisation and a rigorous analysis of 3D modelling - these are the most important aspects dealt with using card_1 in Stefanie Katthose's bachelor's dissertation. She has granted us a look at the progression of her dissertation entitled "Redesigning a Shopping Street on the North Sea Island of Borkum".
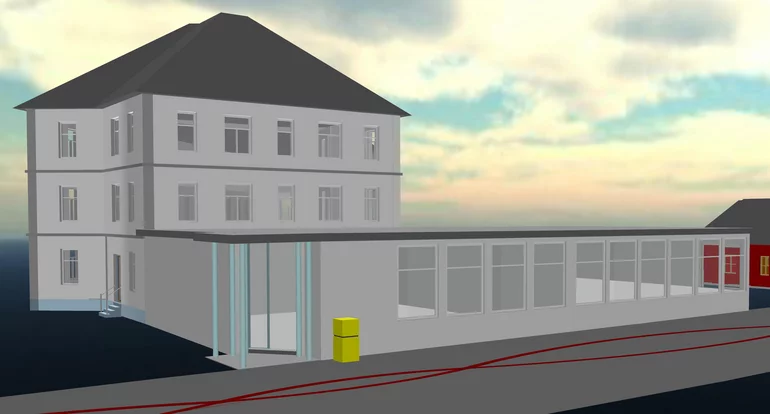
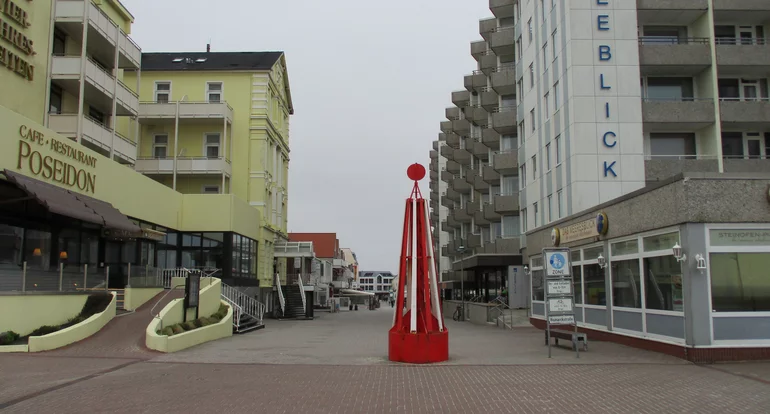
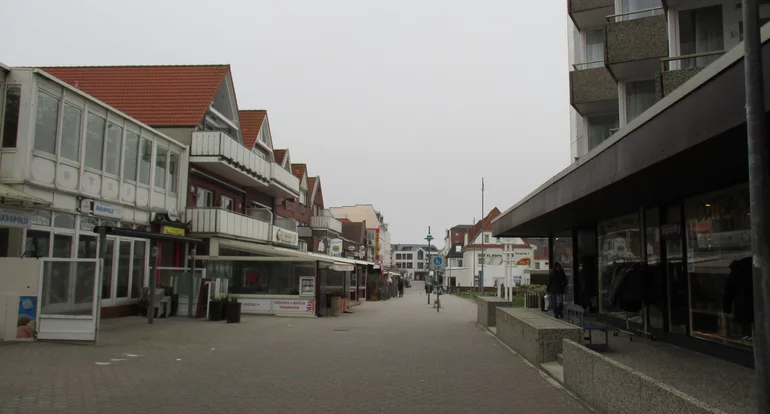
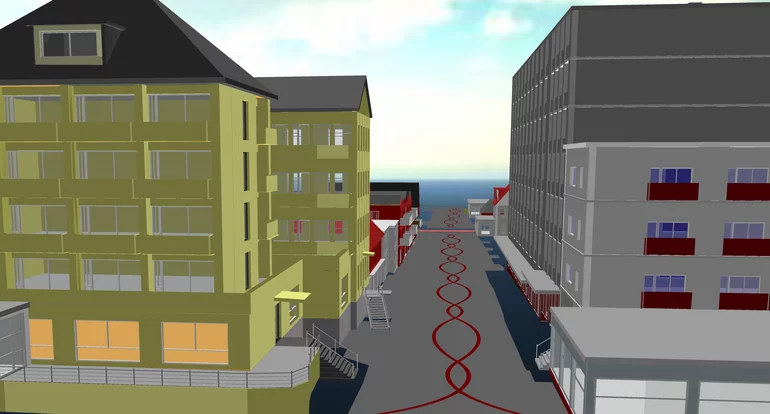
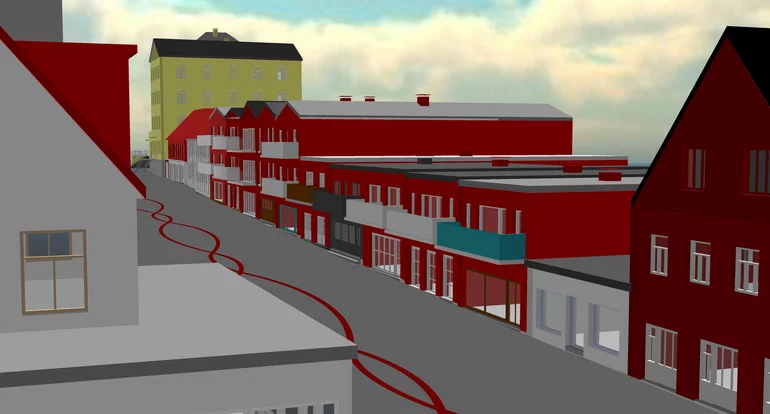
Stefanie Katthose, graduate of the Jade Technical College and employee of the Dr. Born – Dr. Ermel engineering office in Aurich, studied civil engineering, majoring in road and traffic design. For her dissertation she was tasked with the preliminary designs, in compliance with RE 2012, of one of the most important shopping streets on Borkum, stretching from Bismarckstraße to Franz-Habich-Straße. Her work concluded with a 3D visualisation.
The Building Blocks
Along with two colleagues, Ms Katthose travelled to Borkum, the largest and most westerly of the North Sea islands, in November 2017 to carry out the qualitative data-gathering needed for the preliminary designs of the shopping street. It took three intensive days of work to collect all the information relevant to her dissertation, including the surveying of ca. 400m of road come rain or shine. She took hundreds of photos and recorded huge amounts of data. Following their successful stay on the island, they returned to the mainland.
The Preliminary Designs
Back to the office - and straight back to work. She arranged the many photos in a collage to give herself an overall picture that she could refer to at any time. The surveying data was then imported into card_1 and evaluated. Based on the surveying results and current ALKIS®-data, she produced a 2D map of the existing conditions. And so began the outline planning phase. She then generated the alignments for the road as specified by a pre-existing design concept and modelled the traffic area's cross-sectional representation using width and cross-fall strings. This produced cross-sections from which a digital terrain model (DTM) could be generated and fitted into the existing conditions. A particular challenge were the two lines of paving stones, which snaked up the centre of the street. She also looked into drainage options for the street. With the help of her colleagues she then designed a drainage system based on infiltration swales, shown schematically in the elevation plan. Altogether she produced a total of 12 designs for her dissertation.
The 3D Model
Once the outline of the preliminary designs were finalized she began working on the 3D display. Then the DTM used for the existing conditions and subsequent planning was completed and she could arrange the structures along the popular boulevard. With the help of the card_1 Structures Toolbox, she generated over 20 buildings along Bismarckstraße and, using ALKIS® building outlines and her own photos, tweaked the dimensioning of each to create a faithful reproduction. Details were added, such as colour, number of doors and windows, roof types and slopes as well as stairways. There were some difficulties at first, but she was soon a pro at generating these structures. The final step was to produce images from various perspectives to best show the 3D model.
The Results
Ms Katthose presented her Bachelor's dissertation at an academic conference where she recounted her experiences with 3D design. She was awarded a high grade for her work before successfully graduating from the Jade Technical College in Oldenburg. She wishes to thank all her colleagues who supported her before and during her dissertation.
Contractor:
Dr. Born - Dr. Ermel GmbH
Büro Ostfriesland
Tchüchkampstraße 12
26605 Aurich
Fon: + 49 4941 1793-0
Fax: +49 4941 1793-66
www.born-ermel.de
