Hamburg Lid in Sight
Today's planning processes demand a clear communication of the final designs to the public – especially when highly complex structures are involved, such as expanding the capacity and covering the A7 motorway in Hamburg. INTER OFFICE GmbH of Dresden has taken up the challenge: they have visualized and simulated plans for the Hamburg Stellingen section of motorway based on the data provided by card_1.
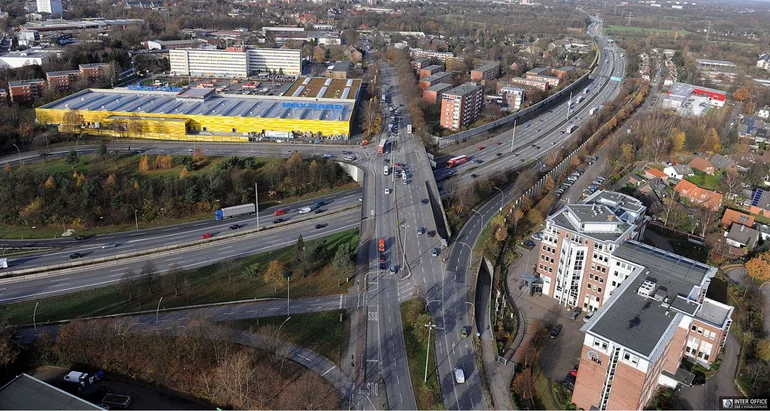



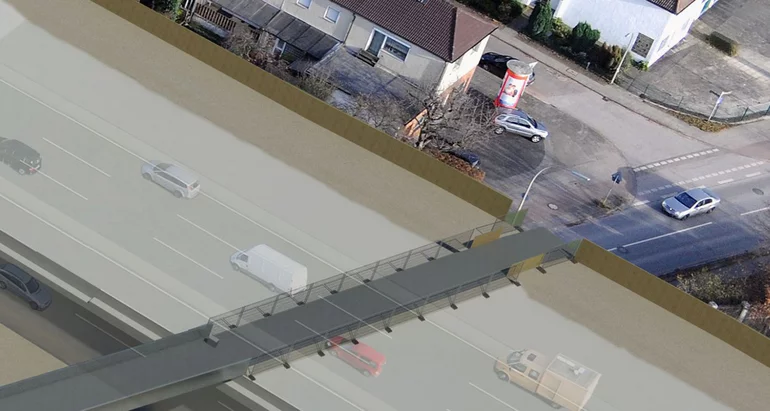

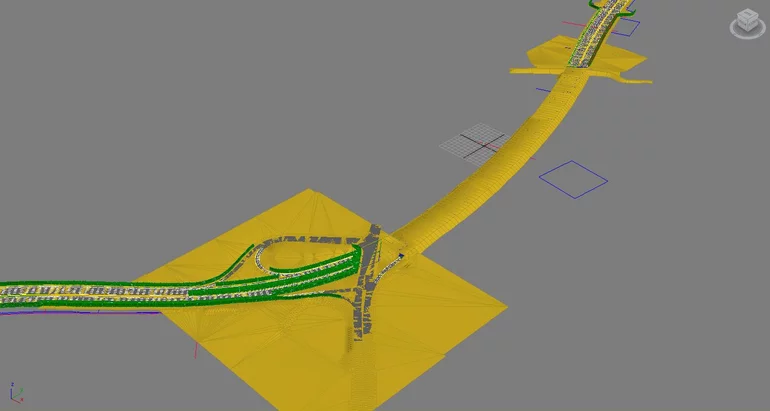

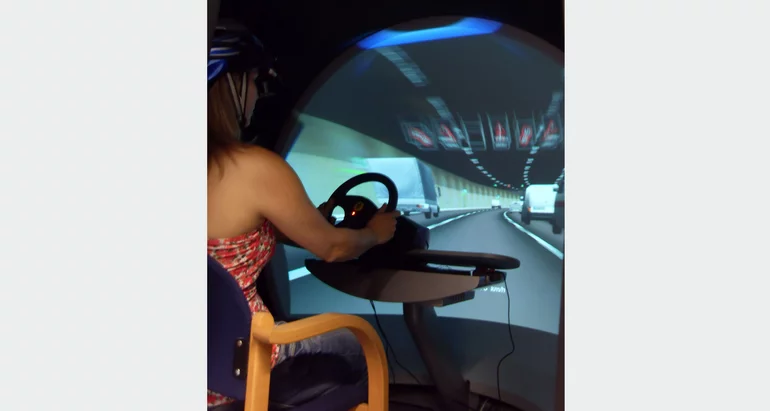

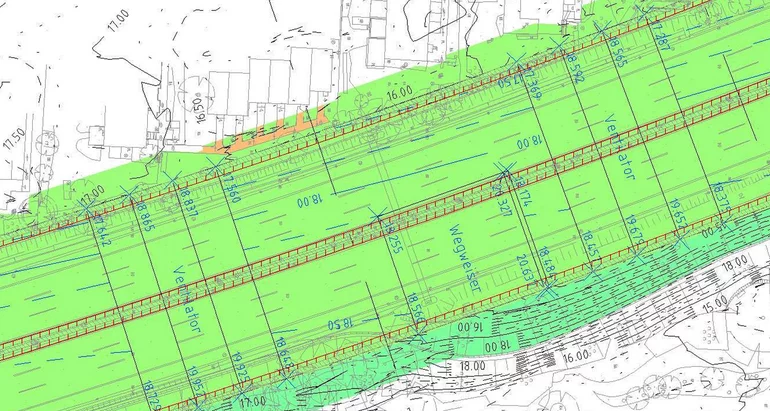
Recording tunnel geometry
When designing the traffic structures with card_1 we not only generated the base maps but also the profiles and cross-sections. The geometry for a planned noise protection tunnel alongside the carriageway also had to be designed. This step was necessary in order to visualize the structure's vertical profile – in particular because of the many horizontal and vertical constraining points. A compromise had to be found e.g. between designing a deep enough tunnel on the one hand, and making sure the carriageway construction would not be affected by rising groundwater.
With the help of CardScript solutions we could generate the inner and outer tunnel geometry in relation to the cross-falls and heights at each chainage. The tunnel's roof therefore exactly matched the carriageway below in its gradients and cross-falls. We also incorporated niches into the tunnel roof to house equipment such as variable-message signs, ventilation facilities and signposts. The cross-sections formed the basis for developing a DTM of the planned tunnel surface.
Multiple data use
When exchanging data we primarily used the card_1 DWG/DXF interface. It was also important to be able to export the DTM data as an ASCII file. Together the DTM, cross-sections and the base map formed the basis of a student contest to design the tunnel's surface look – with gardens, paths and such. The winning entry was then used by a landscape gardening company to develop the final plans. During the preliminary planning and approval stages the card_1 plans were further developed to serve publicity work, tunnel construction progress displays and to check the tunnel section in terms of traffic safety.
Visualization brings understanding ...
Local residents are having to put up with severe traffic constrictions in the Stellingen tunnel's vicinity during the construction phase. As the construction has to work around the traffic – blocking off the A7 motorway was never an option – construction technologies were selected which could deliver the quickest possible tunnel completion. The contractor, DEGES, was able to provide locals with timely and detailed information with the help of an application which the planners could use at community meetings to support their arguments. High resolution aerial shots were used as a backdrop onto which INTER OFFICE, specialists in visualization and simulation, could present each construction phase in virtual reality. They programmed an interactive application which could show four perspectives of four different construction phases. The images' high resolution allowed developers to create a zoom of up to factor 50, enabling viewers to see the smallest details. This application also served as a citizen information point on the internet.
... and PR work
Besides aerial shots, the card_1 planning data on the individual construction phases formed the necessary basis for correctly illustrating each construction phase. Using the DWG interface, base map, cross-section and alignment data was delivered to INTER OFFICE who then created a 3D model using visualizing tool 3D-Studio Max – an optimal workflow. And for the technically adept, an additional feature made it possible to superimpose the base map, cross-section and construction plans for each design phase onto the images. Looking back, using such visualization tools was an excellent way to answer locals' questions at publicity events and clearly show them what was happening when.
Is it safe to use the tunnel?
As there are only a few noise protection tunnels in Europe with a comparable number of lanes (5 lanes + 1 hard shoulder in each direction) to the one planned for Stellingen, the DoT has voiced concerns about the variable-message signs. The size of such signs stipulated by the RABT (Tunnel Design & Operation Guidelines) of 30 cm would not be sufficient to ensure safety in the new A7 motorway tunnels. The DoT cites its experience with the tunnel under the Elbe River as an example: tunnel employees reckon the variable-message signs are too small to have an immediate effect on drivers. Yet larger variable-message signs would require a higher tunnel roof, meaning significantly higher construction costs. This then raised the question as to the optimal size of the variable-message signs in terms of driver safety vs. construction costs. INTER OFFICE and Human-Factors-Consult GmbH were hired to examine the following questions:
• Would the increase in variable-message sign size achieve the expected safety gains?
• Can these safety gains be reconciled with the additional costs?
• Could the gains in safety not be achieved by reducing the space between the variable-message signs rather than increasing their size?
Simulation brings certainty
In order to answer these questions, test subjects were used to determine the perception threshold of changes to the size of the variable-message signs so that an optimal clearance space could be found. A simulator was developed using the card_1 Stellingen tunnel design data as a basis. Several different 3D models represented the various variable-message sign sizes and spacing of the signage cross-sections. These models were transformed into a virtual reality system and projected by a hemispherical simulator. Test subjects were randomly selected to take a virtual drive through the various tunnel simulations. Each drive was monitored in detail and recorded. A special eye-tracking system scanned the person's eye movements in order to draw conclusions as to their perception of the variable-message signs. To be certain that simulator conditions did not adversely affect a test subject, other volunteers were asked to validate the results by driving in real tunnels (A17 motorway tunnel at Dölzschen / B6 Schottenberg tunnel in Meissen / A113 motorway tunnel in Berlin). The test results were unanimous and subsequently accepted by the Federal Ministry of Transport and Digital Infrastructure. As a result the tunnel designs were adapted to accommodate variable-message signs of 50cm.
Added value from card_1 data
Providing card_1 design data to other planning offices for further development in their areas of expertise serves to add significant value to the whole project, cut planning time and supply the public with the information they demand. This allows complex construction projects to be introduced to the public in the planning phase, thus paving the way for early understanding and acceptance of the project's aims and scope. The importance of involving the public in such major works right from the start has been recognised by the Federal Ministry of Transport and Digital Infrastructure and acted upon. We are very happy that card_1 was able to contribute to this end.
Client:
BUNG Ingnenieure AG
Zweigniederlassung Dresden
Hainsberger Straße 5
01159 Dresden
Tel. +49 351 47758-0
Fax +49 47759-50
E-Mail an BUNG
www.bung-ag.de
Contractor:
INTER OFFICE GmbH
CAD + VISUALISIERUNG
Zschonergrund 2
01156 Dresden
Fon +49 351 41150-81
Fax +49 351 41150-89
E-Mail an INTER OFFICE
www.interoffice.de