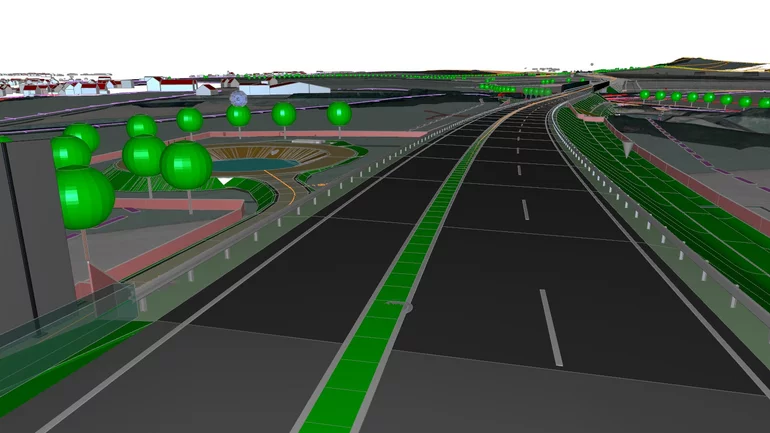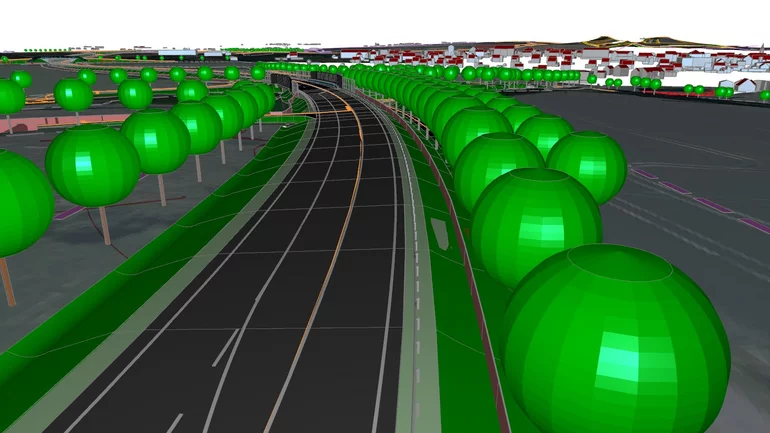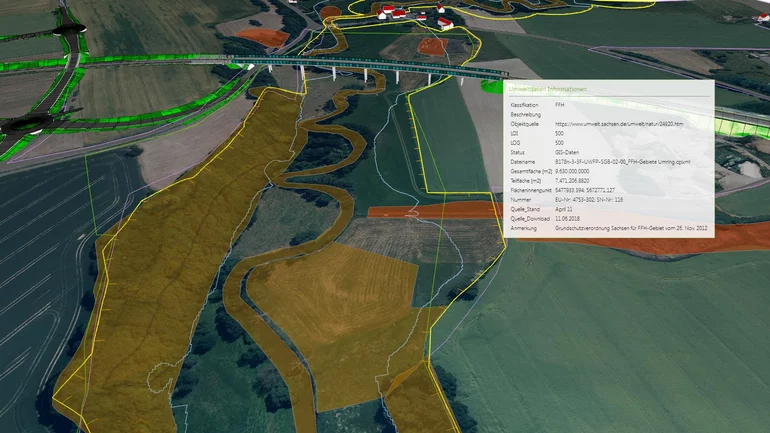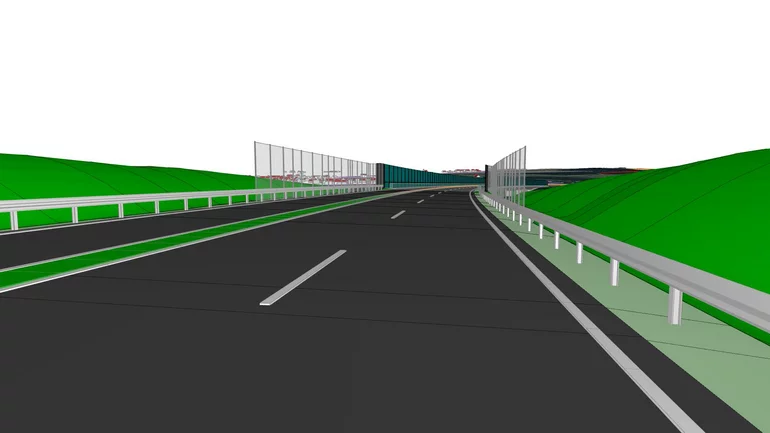B 178n - Planning with BIM
In the south-east of Saxony, the B 178n is being built as a high-throughput connection between the A4 motorway near Weißenberg and the 3-country triangle (D/PL/CZ) in near Zittau. In Section 1.1, the federal highway is to have a three-lane cross-section over a length of 5.3km. The engineering office EIBS completed the draft planning for the traffic systems using the BIM method.




Commissioned by DEGES, EIBS is designing the new section of the B 178n between the Weißenberg junction on the BAB 4 and the section between Nostitz and the OU Löbau, which is already in use. The 5.3km-long section is being planned with the three-lane cross-section RQ 15.5. There are nine bridges along the route, including a viaduct approx. 300m long and a wildlife bridge approx. 40m wide.
Goals and Basis
With the BIM processing of the project, DEGES is pursuing the following goals in the implementation of the phased plan for digital planning and construction of the BMVDI:
- • Improving the quality of the planning process, especially at the interfaces between different planning disciplines
- • Improving project communication and supporting public relations
- • Increasing cost certainty
- • Improved risk management and greater planning stage transparency
- • Development and implementation of a practicable software strategy when using BIM
BIM processing is based on generating volume models of the traffic systems and their equipment elements. The corresponding components are generated and equipped with properties (attributes) via the cross-section design. Since there are no standardized specifications for the attribution of the components of traffic systems, an attribute table adapted to the level of the draft planning was created on the basis of the DEGES LOD concept. The attributes for equipment elements, such as protection facilities, wildlife protection fences or amphibian guidance systems, can be freely created and assigned according to the specifications using the card_1 Modelling Existing Conditions module.
One application of the BIM methodology in draft designing is the linking of volume models to costing according to AKVS. Additional attributes for the volume elements are required to ensure a clear assignment of each volume body in each technical model. In addition to the cost item number, the cost centre or a possible subdivision of the AKVS must be taken into account. Extensive coordination among those involved in the project is therefore required right from the start of draft processing in order to avoid later adjustments to the attribution.
Teamwork is Everything
The BIM methodology offers a wide range of options for transparent planning and the coordination of interfaces. The most important basis is the intensive cooperation and communication between all project participants. IB&T Software GmbH and its sales partner IGM Interaktive Grafik Milde GmbH support the application of the BIM method by providing trial versions of modules, with script programming and valuable tips and recommendations. EIBS and IB&T have also concluded a cooperation agreement for the further development of the BIM functionalities in card_1.
BIM Overall Coordination
The overall BIM coordination is being handled by GSP Network GmbH, Hamburg, also an IB&T partner. Overall coordination is concerned with the BIM-compliant implementation of the project as well as implementing the BIM processes required according to current knowledge and standards.
card_1 im Einsatz
IB&T will continue to closely accompany the BIM project, and in doing so acquire additional practical knowledge in order to further optimize the BIM capability of the card_1 software solutions.
About the GSP Network GmbH
GSP Network GmbH specializes in digitizing the entire construction industry. The consulting company develops optimal BIM solutions for individual BIM projects and their requirements and guidelines in close contact with customers. They have a widespread network of partners, are involved at universities and colleges to establish BIM in research and teaching, and work actively in committees and associations.
About EIBS GmbH
EIBS GmbH stands for sophisticated engineering solutions in the planning of complex traffic construction projects. 120 employees, most of whom are co-owners of the company, plan projects at seven locations throughout Germany and control the processes involved in the construction and expansion of transport infrastructure. The company develops high-quality solutions based on the latest technical knowledge and standards. Therefore, it goes without saying that they are continuing to actively develop the BIM methodology, accompanying it in the context of pilot projects and advancing it with partners, customers and in the buildingSMART association. The company has been working with the card_1 software since 1991 and has been an IB&T cooperation partner since May 2019 in the development and practical introduction of software developments with a focus on BIM.
Contractor
Entwurfs- und Ingenieurbüro
Straßenwesen GmbH
Bernhardstraße 92
01187 Dresden
Fon: +49 351 4661-0
Fax +49 351 4661-3000
www.eibs.de